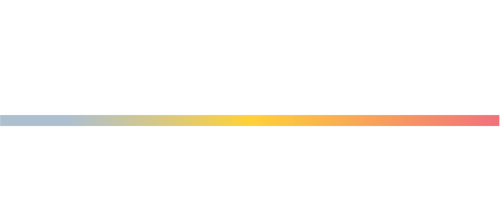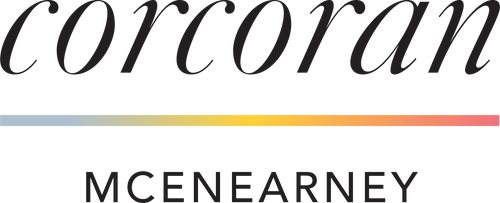


5904 Rudyard Drive Bethesda, MD 20814
-
OPENSat, Apr 2611:00 am - 1:00 pm
-
OPENSun, Apr 272:00 pm - 4:00 pm
Description
MDMC2175878
$10,394(2024)
9,224 SQFT
Single-Family Home
1960
Split Foyer
Montgomery County Public Schools
Montgomery County
Listed By
BRIGHT IDX
Last checked Apr 26 2025 at 5:40 AM GMT+0000
- Full Bathrooms: 2
- Half Bathroom: 1
- Wildwood Manor
- Above Grade
- Below Grade
- Foundation: Concrete Perimeter
- Forced Air
- Central A/C
- Connecting Stairway
- Fully Finished
- Improved
- Heated
- Interior Access
- Brick
- Sewer: Public Sewer
- Fuel: Natural Gas
- 2
- 2,060 sqft







